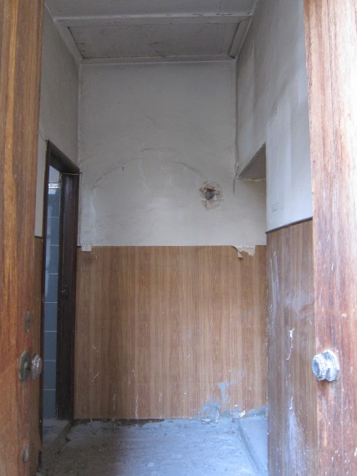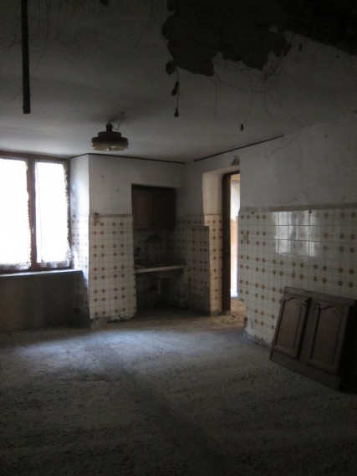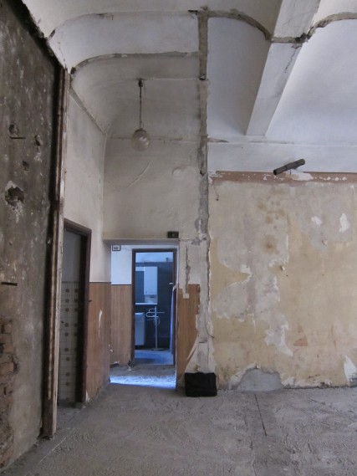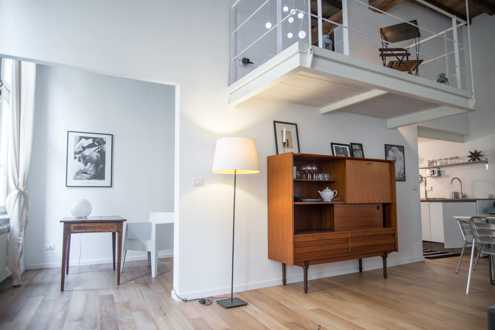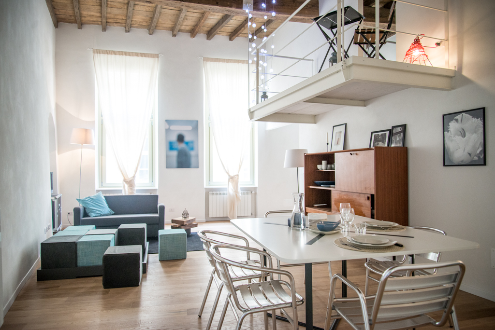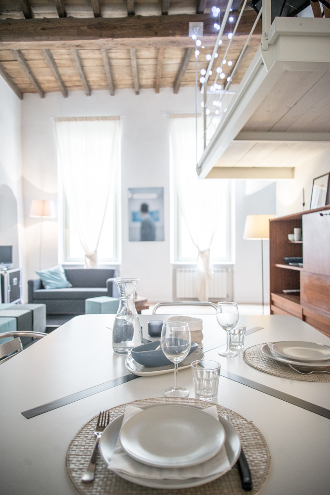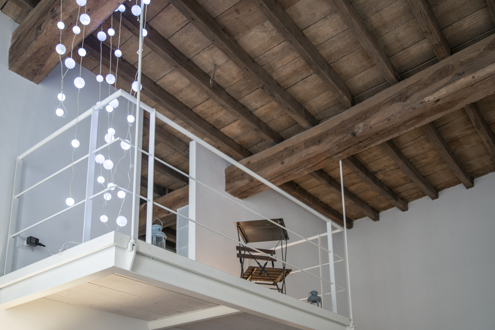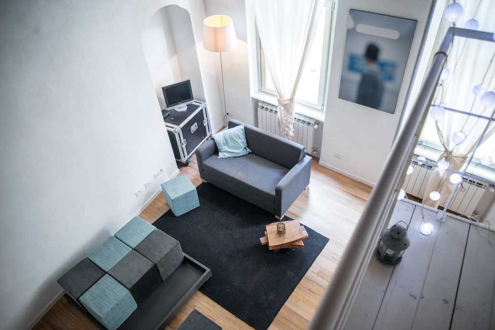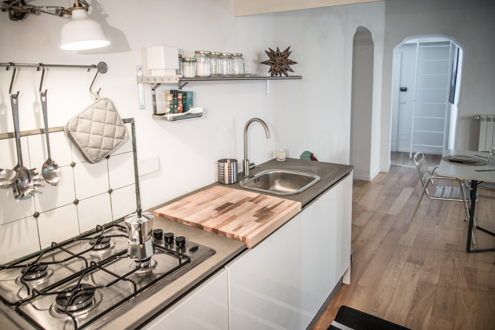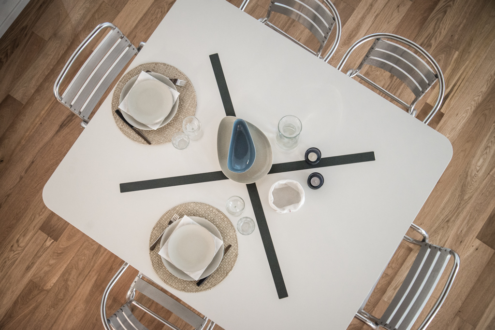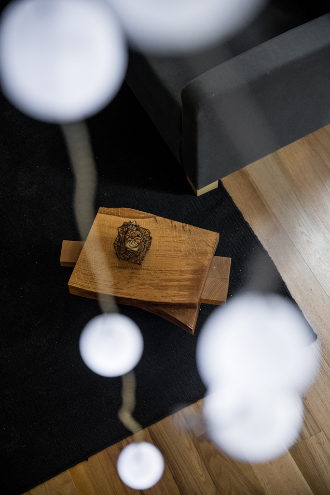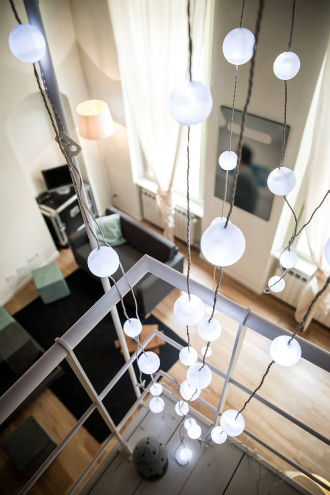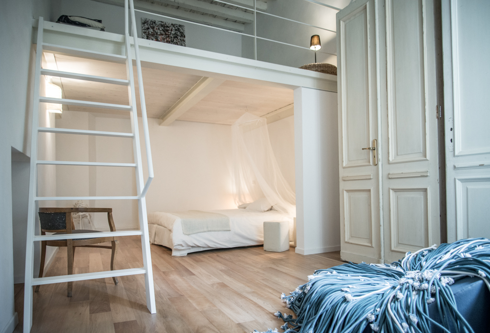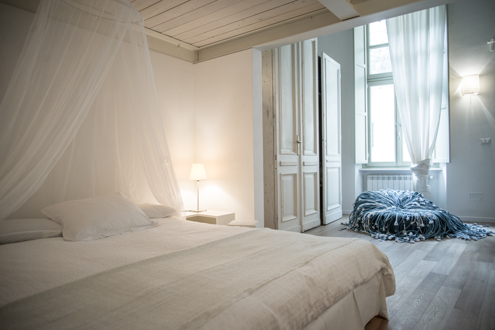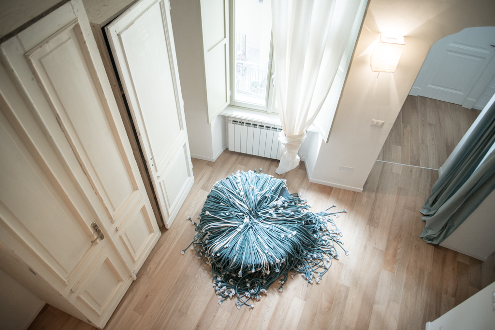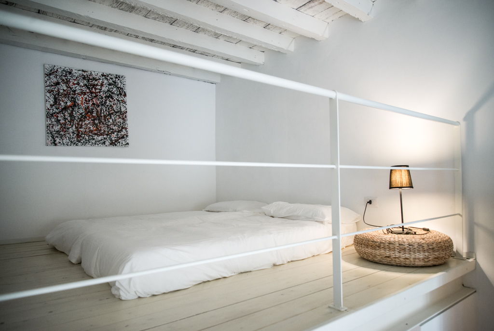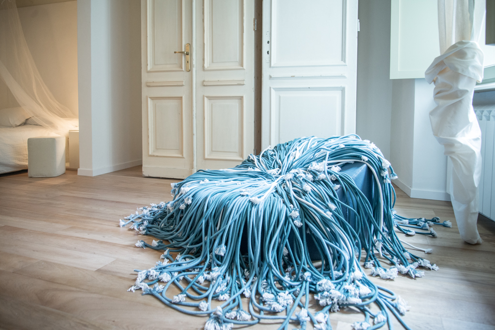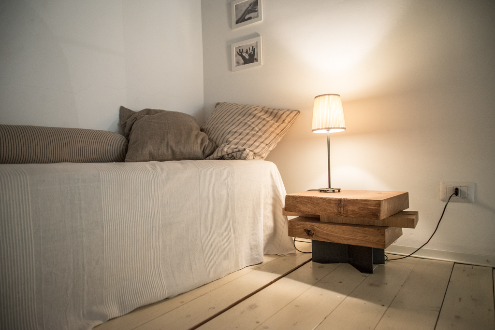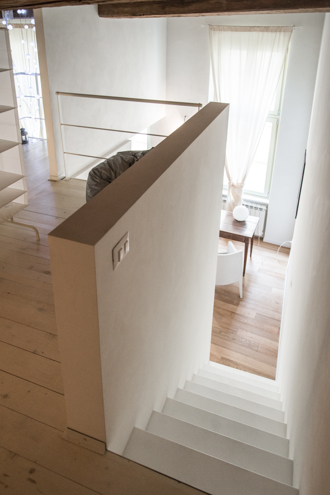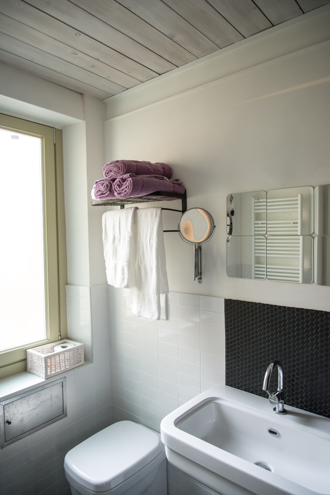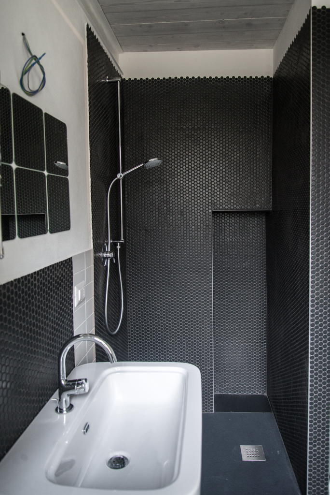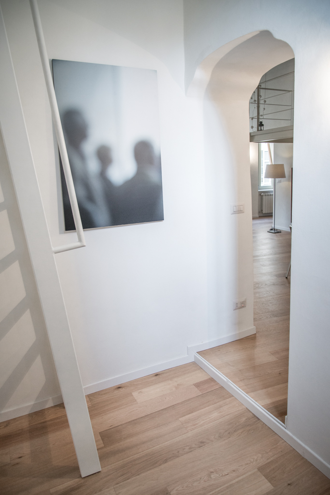- con3studio architetti torino appartamento soppalco
Delle Orfane
Torino - 2012Turin-based renovation with new mezzanines in a historic building of the 1700s, this 100 Sq.M. apartment was intentionally given a flexible layout, without dividing the spaces with traditional partitions, to accentuate the many ways to occupy the different rooms both on the main floor and the mezzanines. We used few scenic elements, mezzanines and balconies to enhance the different levels. This project, planned as a real estate venture, had to have a great visual impact, easily adaptable to various future homeowner’s needs, but with a budget that corresponded to the intervention’s purpose. The materials used are natural and unified, such as the oak floors throughout all the rooms. For the bathroom, we opted for a timeless colour palette: black and white.
The furnishings belong to con3studio’s designed line, Crop: Bside wardrobe in reclaimed wood doors and coloured inner case, the Xtable table, Cubic coffee table with upholstered cubes, Bosc nightstand in solid oak and steel base, and our Pom Pom armchair.
Turin Apartment with mezzanines– 2012
Type of intervention: conservative renovation
House hunting, project, site management, interior design, property selling: con3studio architects Turin
Floor area: 100 Sq. M.
Building contractor: ADCostruzioni
Project Duration: circa 4 months
con3studio architects – Apartment with mezzanine
