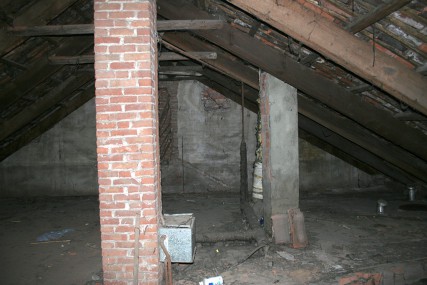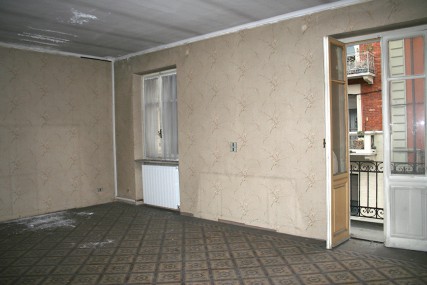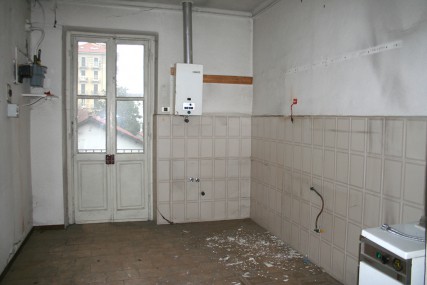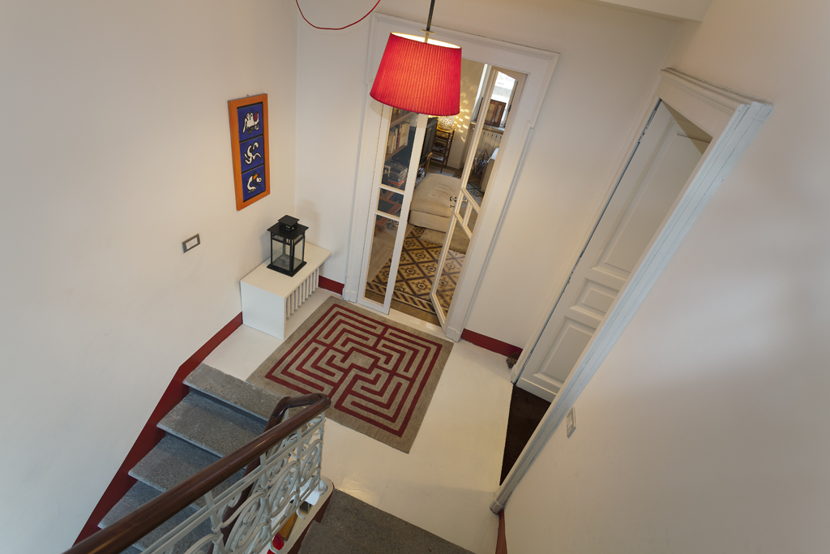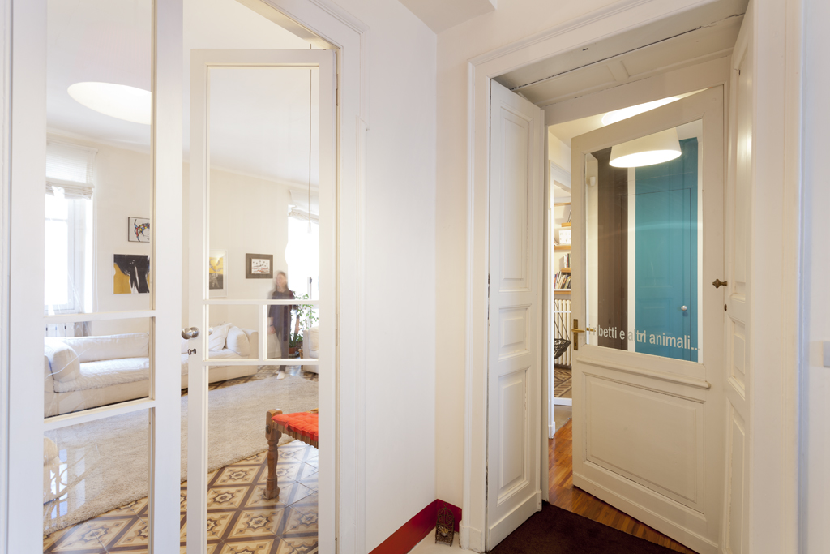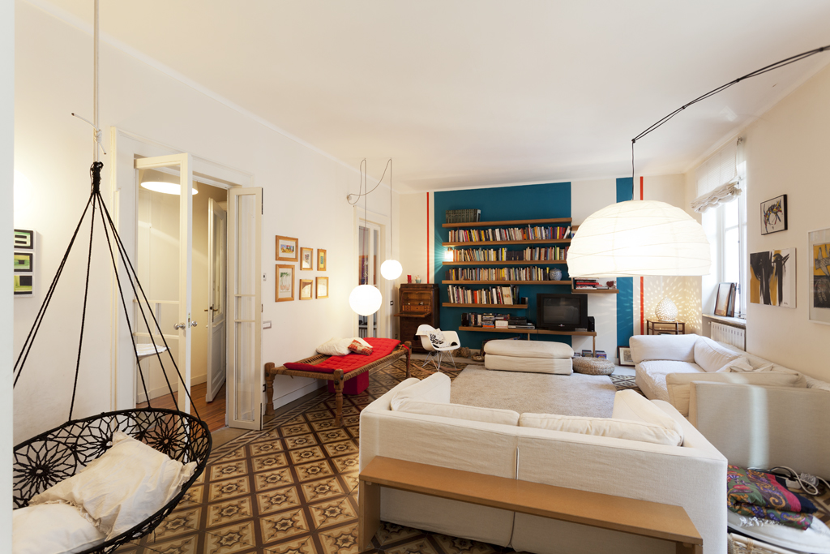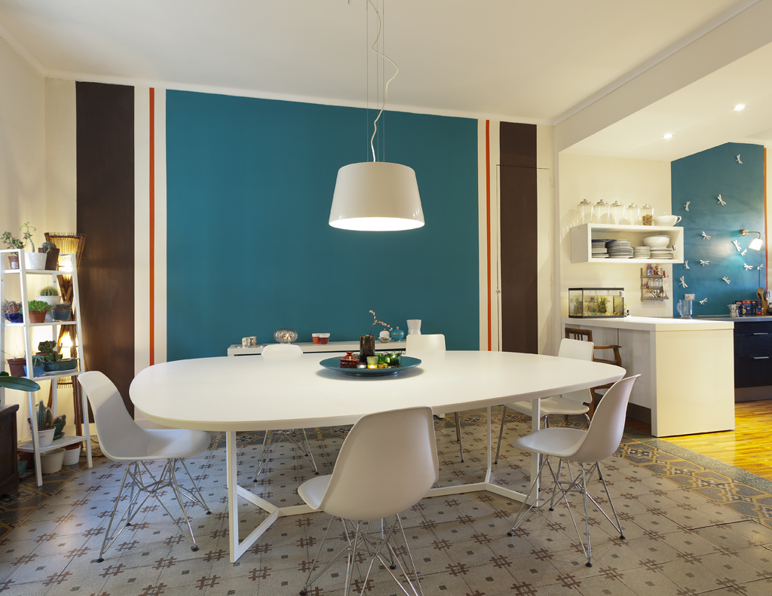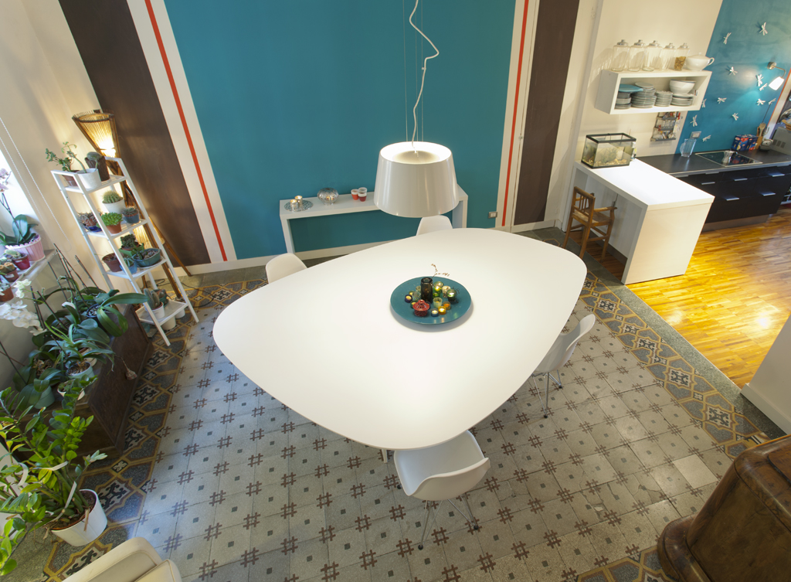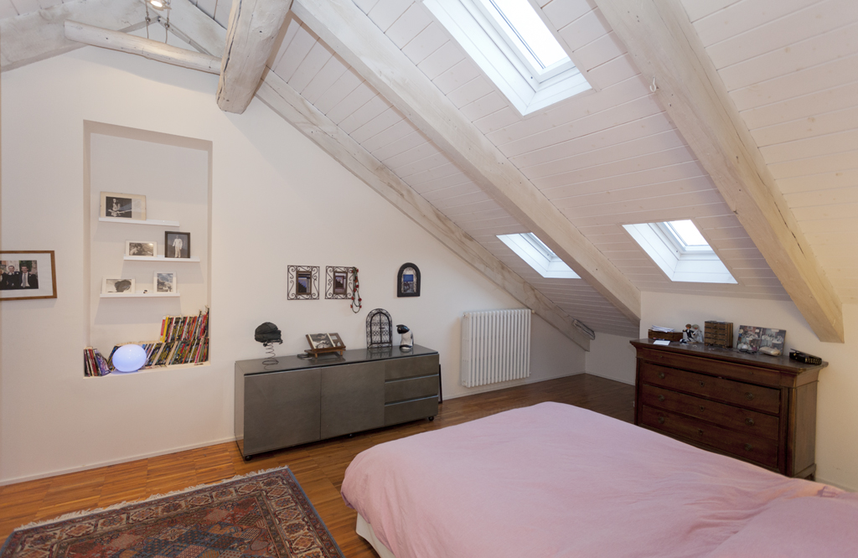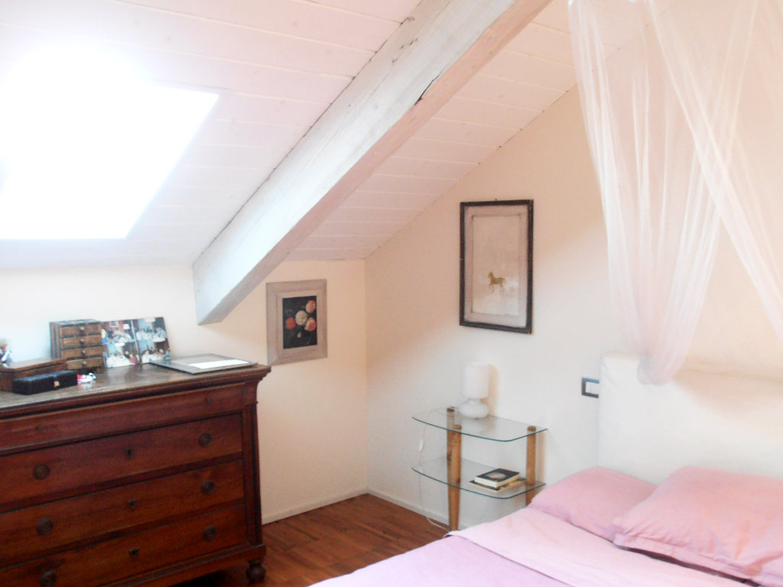Ribes
Torino - 2009In this project we found ourselves confronting a common theme: a house with little character in a neighbourhood undergoing an urban transformation. Our motif therefore was to re-evaluate the old dualism of the “home-workshop”. The renovation took place on the entire liberty residence formed by a small garden, an old workshop on the ground floor, and a residence on the upper floors. The entrance and the beautiful stone staircase are exclusive and were assigned to the home as if it was a private room and not just a passage way. The project expands vertically, from the ground floor to the attic, in a formal and functional continuum. In fact, there is no ideal limit between entrance, staircase, living room or sleeping area. All areas are inhabited contemporarily with the same spirit (originally they were strictly divided in private rooms communicating through a central corridor) and in this new layout they assume unique forms and passages. It is not your common open space, but continuity from ‘public’ and ‘private’ spaces where often each room has different entrances and are connected through circular paths. Surrounded by liberty elements like the original cement tiles, we matched architectural features such as the contemporary French doors. The walls are enriched with coloured “fils rouge” to combine and define the spaces dedicated to social gatherings: the entrance, the living room, the dining room and the kitchen. We created a space were friends feel at home between antique furniture filled with memories and contemporary designer pieces. The Sasso dining table is custom designed by con3studio and Paolo Morozzo.
Turin – 2009
Type of intervention: conservative renovation
House hunting, property negotiation, project, site management, interior design: con3studio architects Turin
Floor area: 200 Sq. M.
Project Duration: circa 4 months
con3studio architects- Residence renovation in Italy
