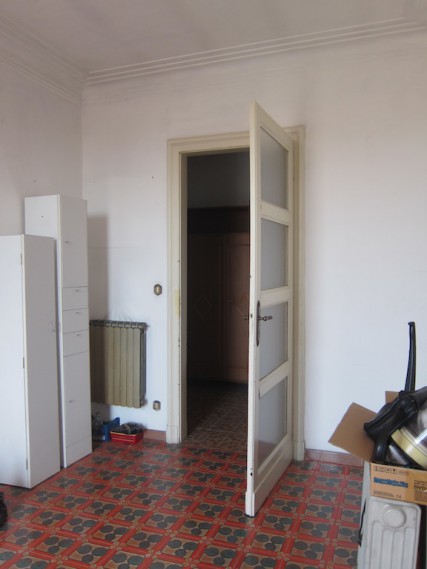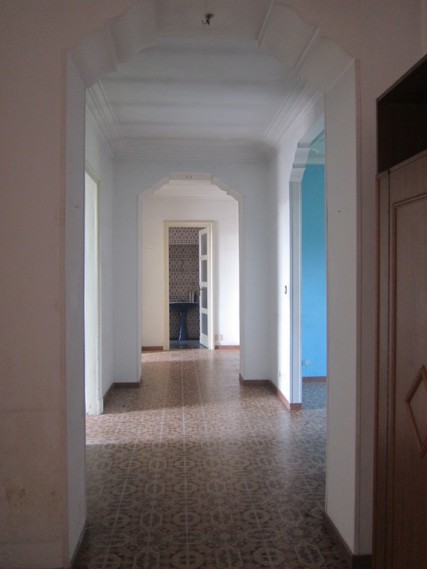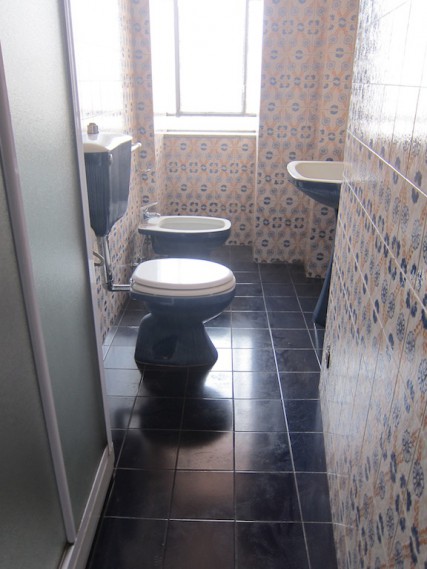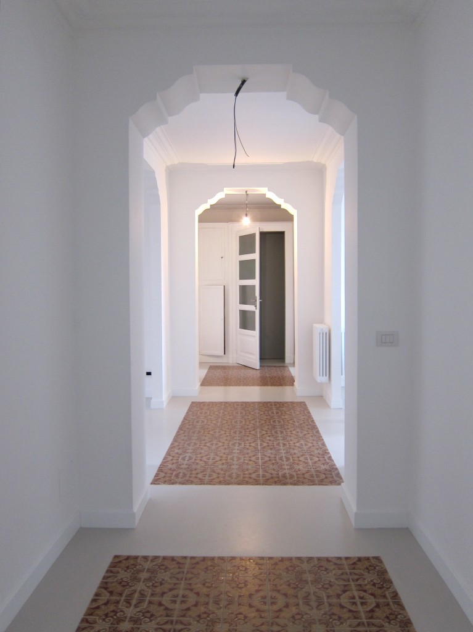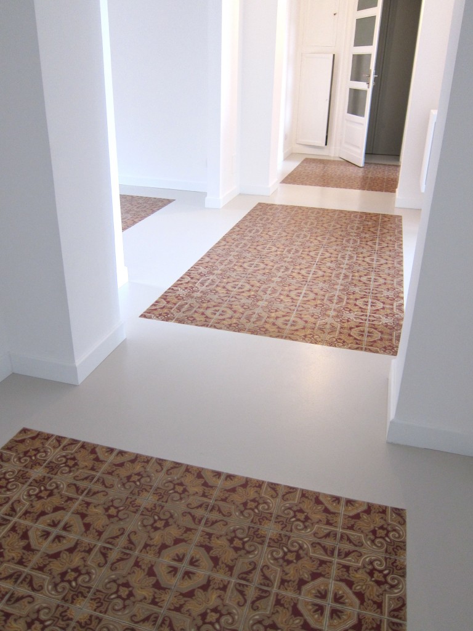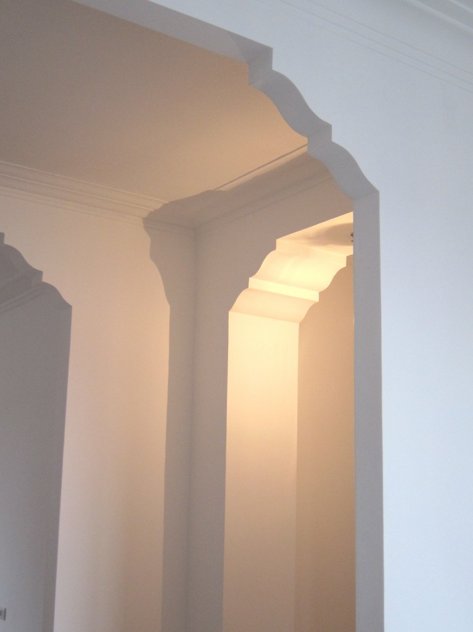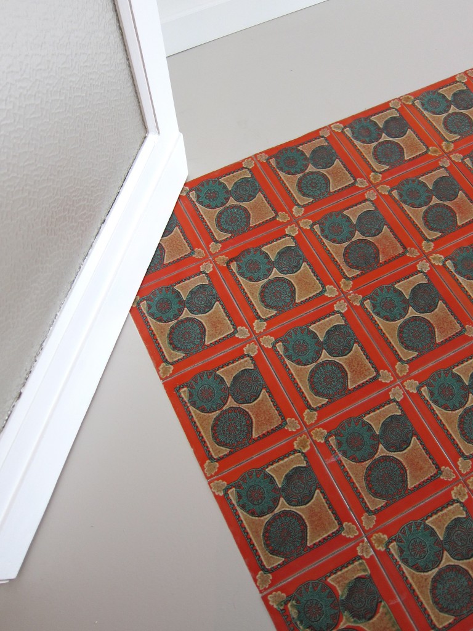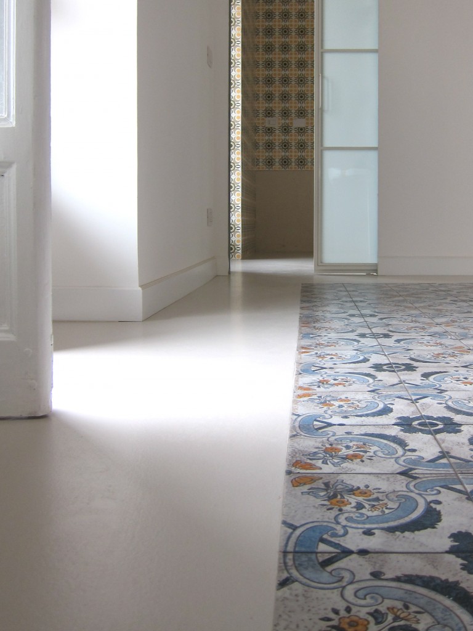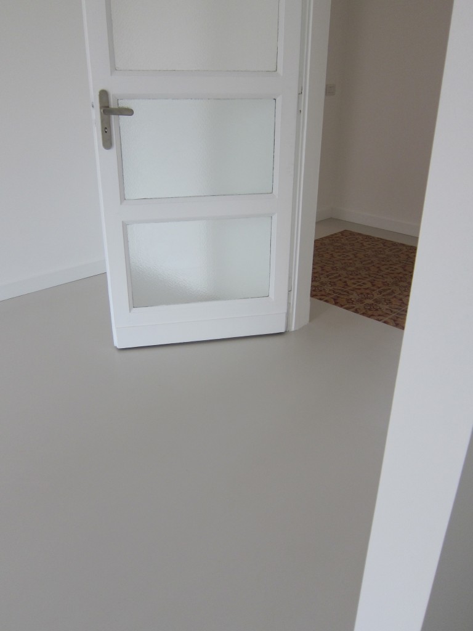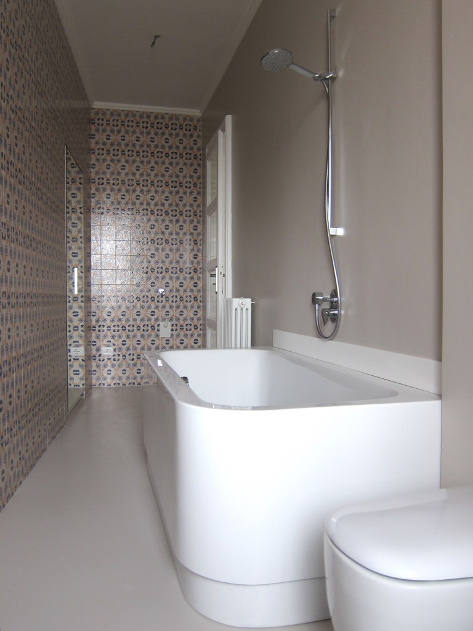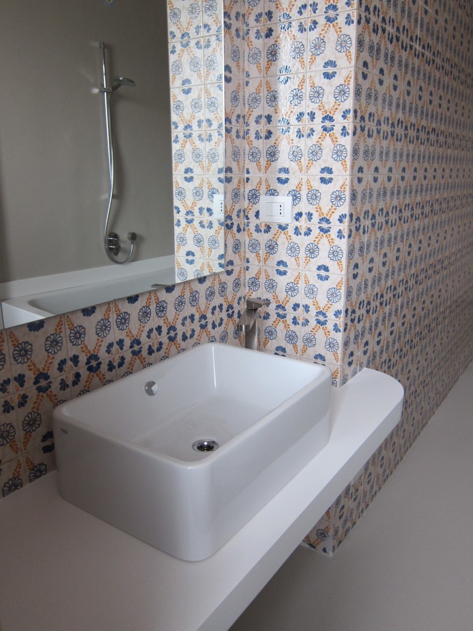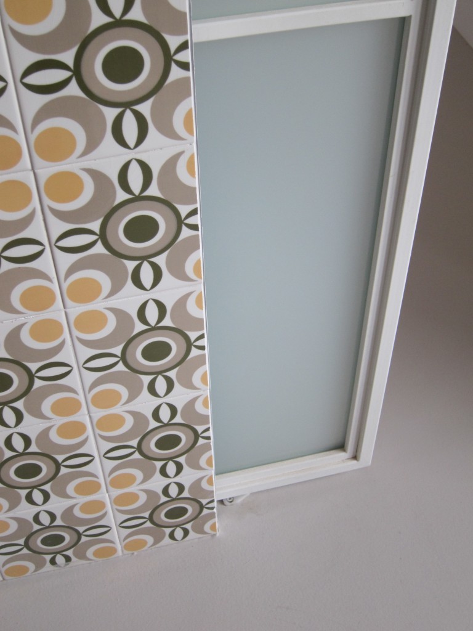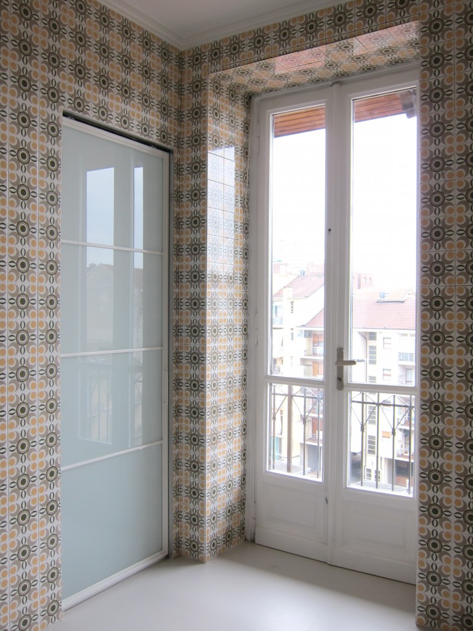Francia
Turin - 2012In a 1930’s building, an incredible and improbable sequence of 1960’s tiles, covering floors and walls, gave the opportunity to create an apartment filled with original atmospheres generated by layers of architectural elements. The final result is extremely powerful. In order to retain the surprising effect and unedited space, during the renovation we created wide resin frames that define and enhance the rugs and under which the new systems pass. The traditional layout of the apartment, with rooms divided by a central corridor, has been interrupted by a twin living room that separate the living area from the sleeping area. The new plans meet the need to reorganize the different functions following a contemporary approach of living spaces, while at the same time keeping intact some of the more interesting wall and floor tiles. The variety of drawings and colours personalize each space, allowing the clients to decorate the home with furniture from the most diverse backgrounds, and thus creating an imperfect atmosphere and of great charm. In the old hallway, the original and unique moulded arches fit the home’s new mood perfectly, which unexpectedly echoes Arabic motifs.
Turin – 2012
Type of intervention: renovation
Project, site management: con3studio architects Turin
Floor area: 120 Sq. M.
Project Duration: circa 3 months
con3studio architects – apartment project Turin
