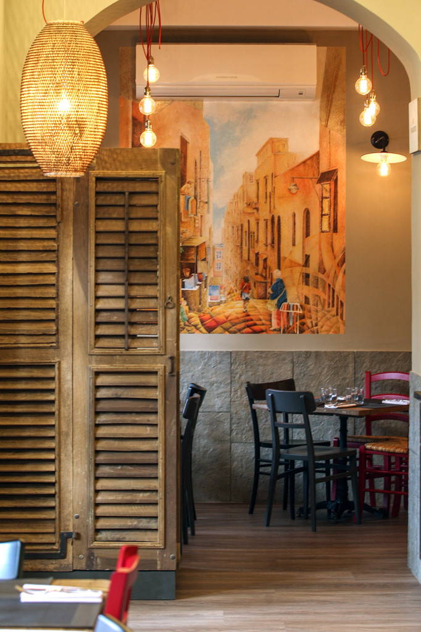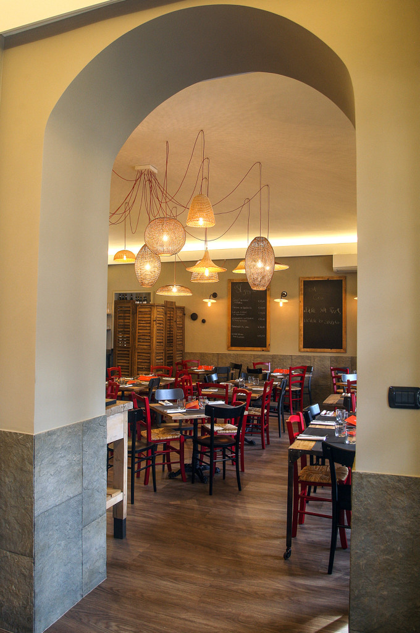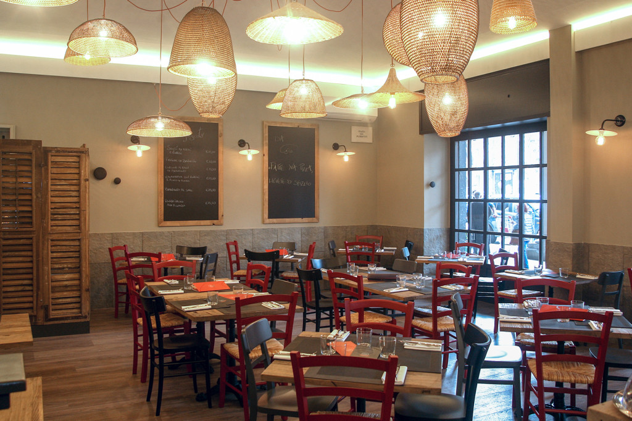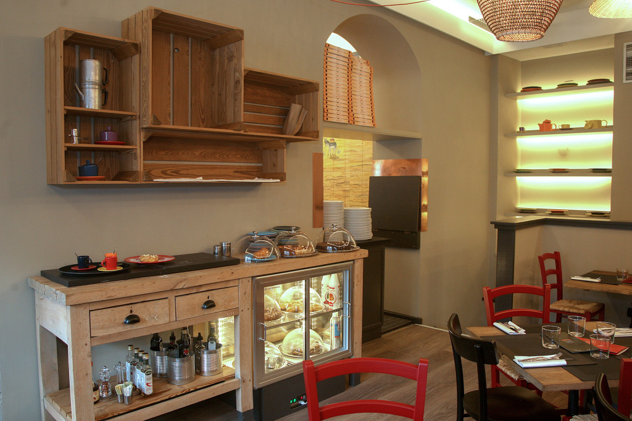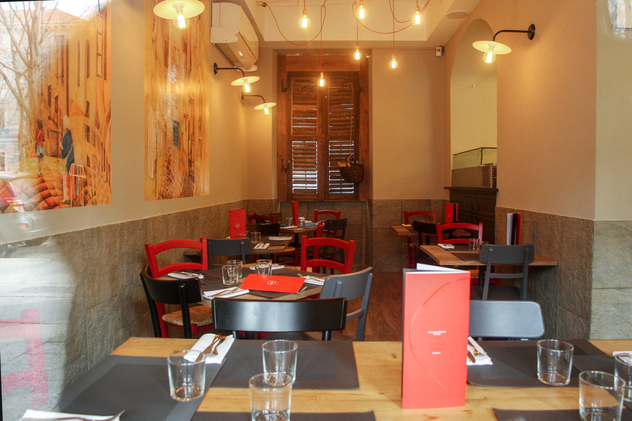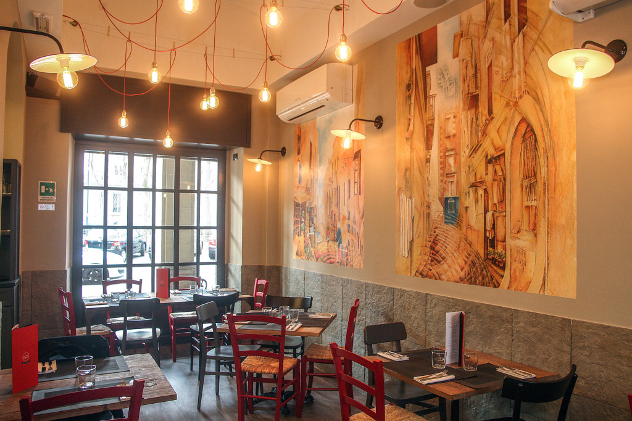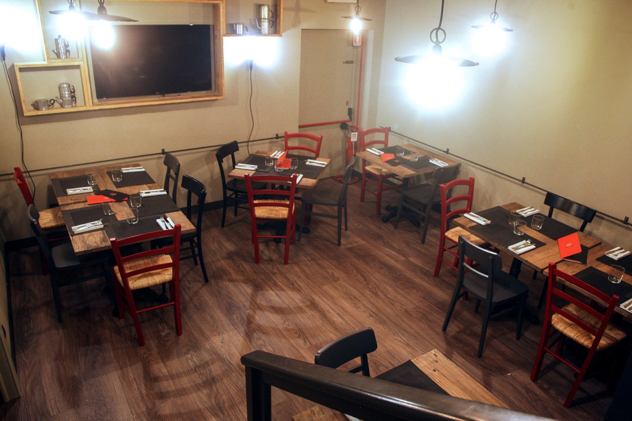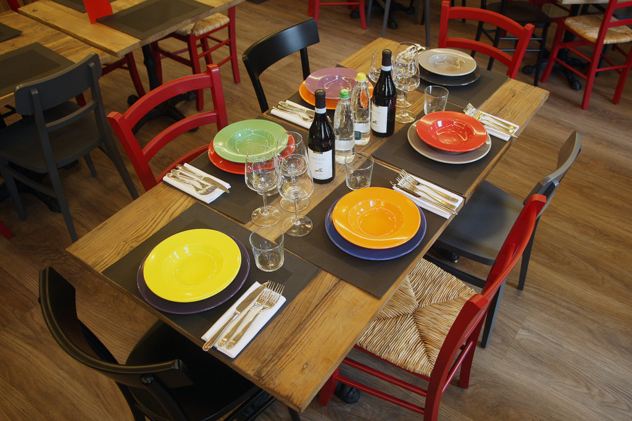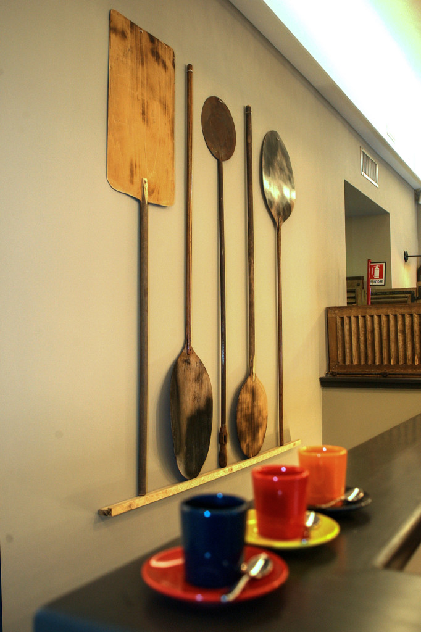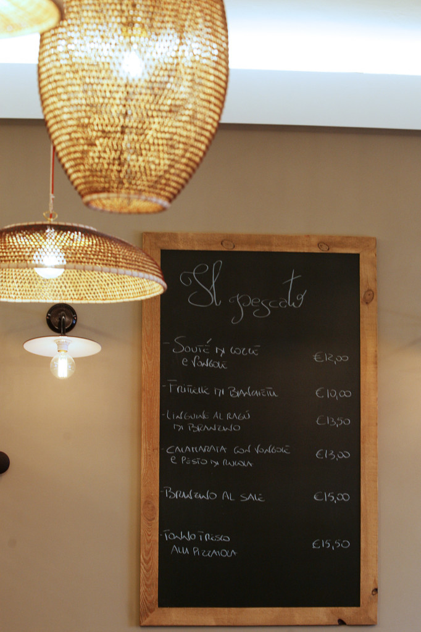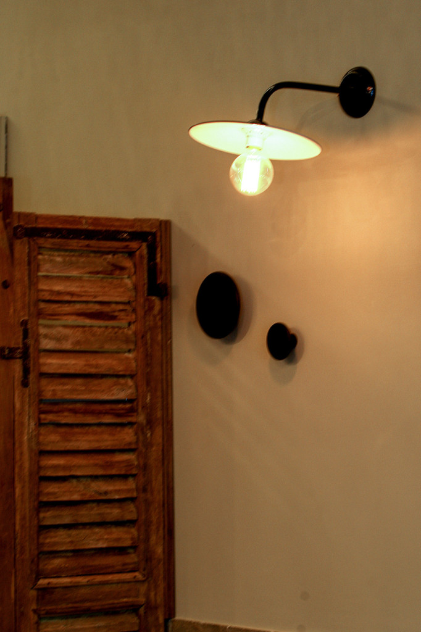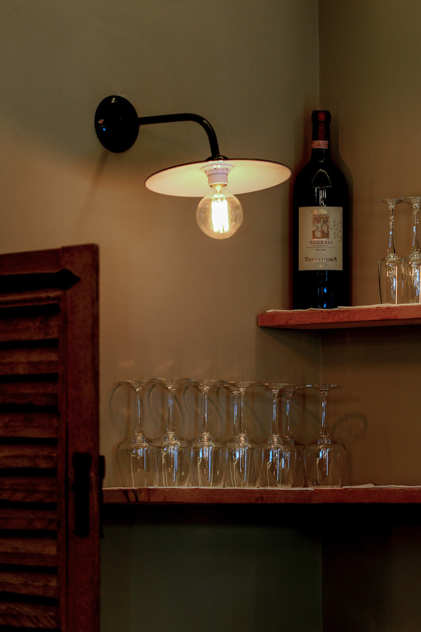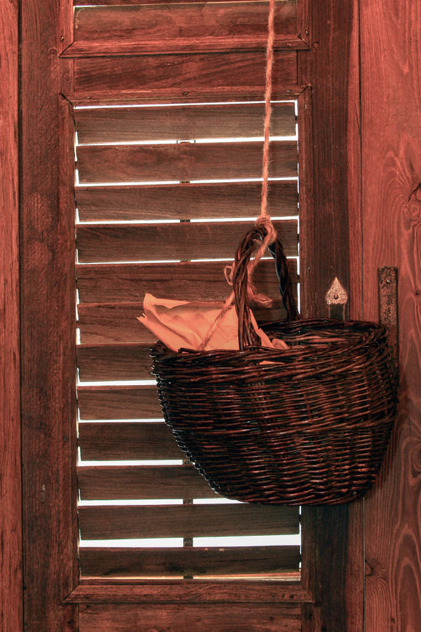Photo © Salvatore Giglio
Restaurant Pizzeria “Da Ciro”
Turin - 2015The design of Ciro Ferrara’s restaurant-pizzeria “Da Ciro” in Turin started from the need to renew the space in a short period of time, without modifying the spirit of the Neapolitan pizzeria, deeply rooted in the neighbourhood’s preferences, without losing its natural appeal.
It was therefore essential to prepare and define every single piece of furniture and decor before beginning the process, so that the business could shut its doors for only two weeks, while the services, decorations and flooring where updated. The project draws its meaning from its simplicity. It was thought of as the furnishing of a small square or a Neapolitan alley, eliminating any boundary between public and private spaces – between “inside” and outside” – as if the chairs were brought out from inside the homes. The lighting is spontaneous; a composition of chandeliers handmade with straw by craftsmen who, on our southern shores, prepare the ‘nasse’, or lobster traps. The furniture evokes the taverns of the past, those overlooking the village squares. Stone, street lamps, and clothes lines are all elements borrowed from the streets and replaced, ironically, between the restaurant walls.
Turin – 2015
Restaurant project/design Turin
Type of intervention: remodelling and interior design
Project, site management, interior design: con3studio architects Turin
Floor area: 250 Sq. M.
Project Duration: circa 15 days



