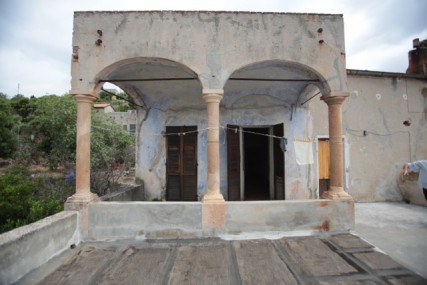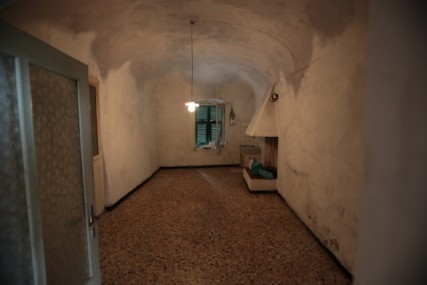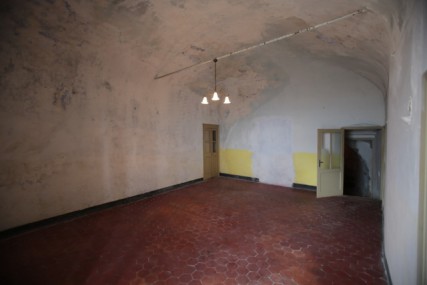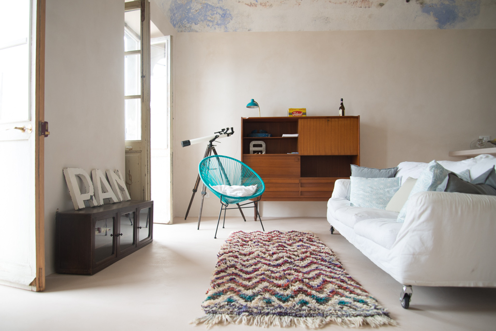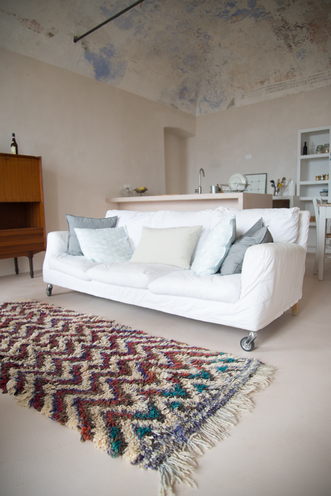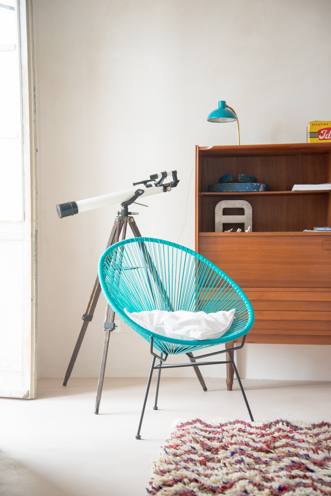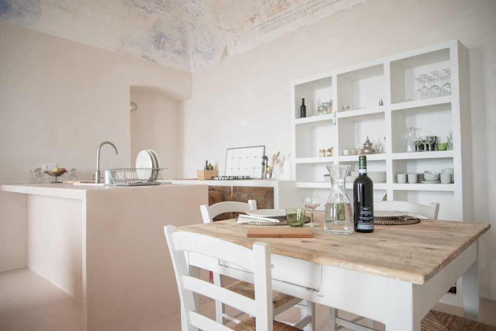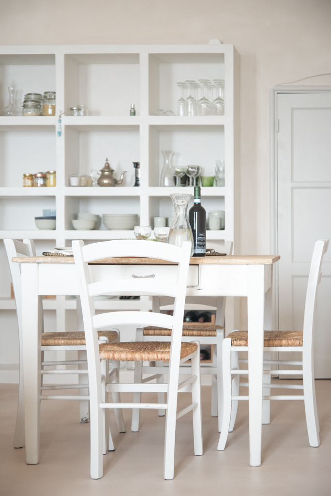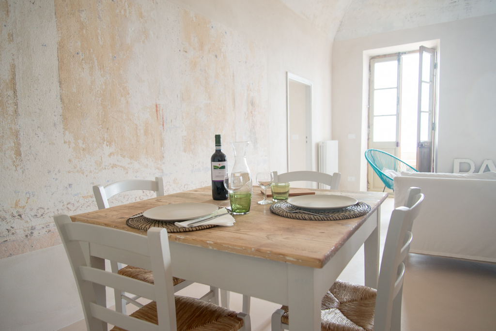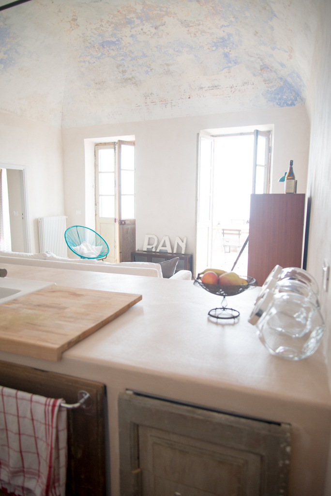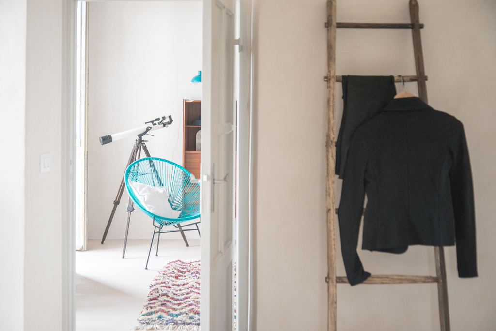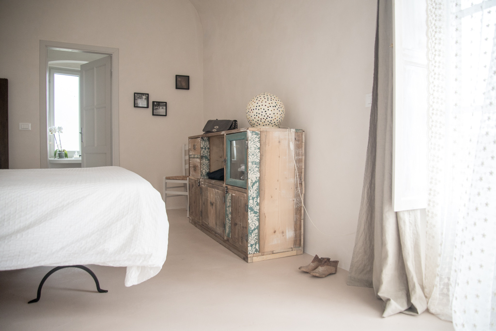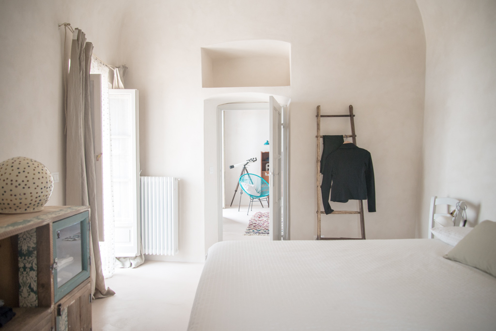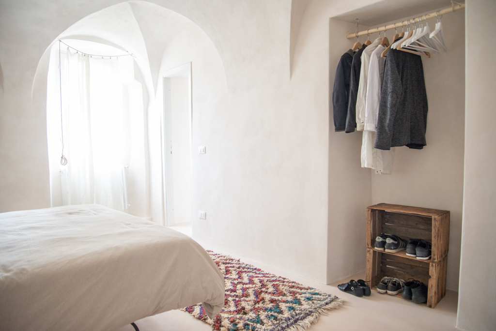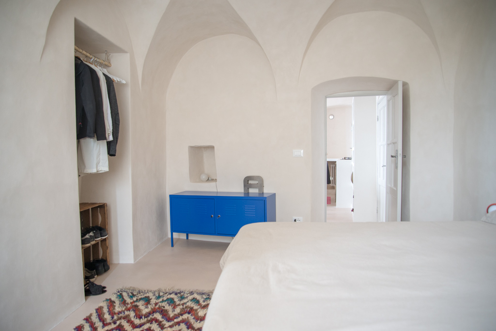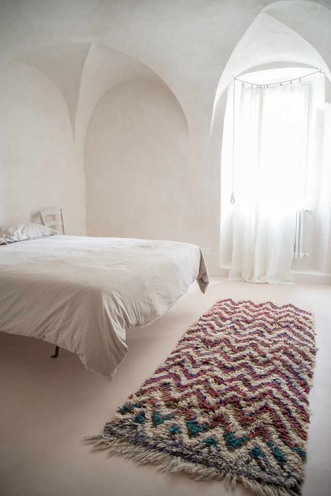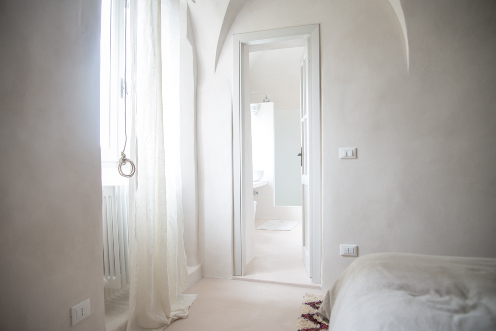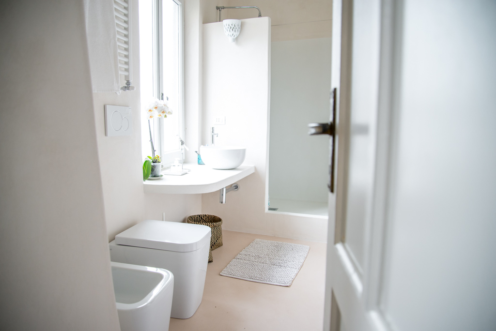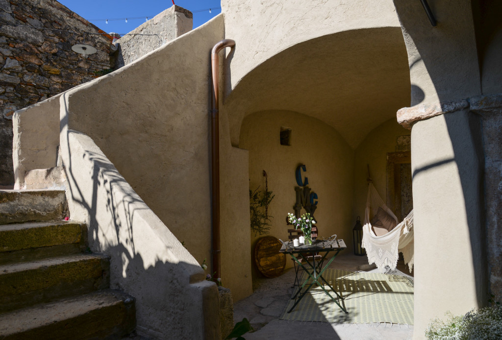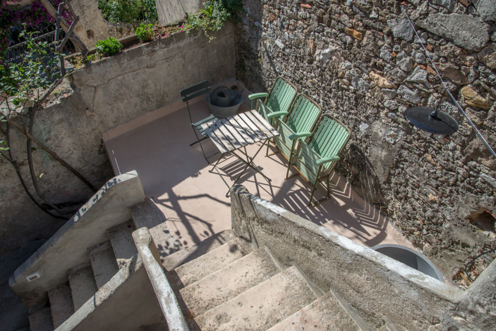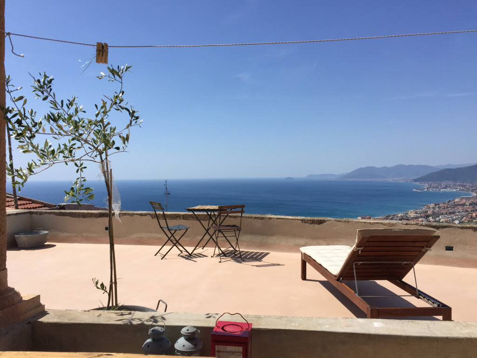Verezzi
Verezzi (SV) - 2015In the charming village of Verezzi, on a Liguria hillside , we carried out the restoration of a portion of a Saracen building and created a home overlooking the sea, where there boundary between inside and outside has been eliminated.
The design respects the sober elegance and recollection of the site, compared with the rigid structural layout and the beautiful vaults through the use of materials and uniformity of colours, as seen by the lime plaster and micro-cement flooring. The house is designed as a shelter to be inhabited for long periods of time and not only as a home for the holidays. The design plans have led to the abolition of hallways in favour of a continuity of living spaces, to capture on the original layout of the rooms, each characterized by vaulted ceilings.
A spacious living area that includes a custom kitchen in masonry ideally continues on the porch and onto the terrace, while the two bedrooms are removed from the main living areas, making them more intimate and cosy. The bathroom, made of masonry work and micro-cement flooring, is filled with natural sunlight and is accessed from both bedrooms.
The furniture, including salvaged pieces and design icons, is brought down to the essential to recall the agricultural heritage of the village.
Verezzi – Liguria – 2015
Type of intervention: conservative restoration
Project, site management, interior design: con3studio architects Turin
Floor area: 70 Sq M
Project Duration: circa 3 months
con3studio architects Liguria
